The Cloister church in Lund
Attraction
about one hour
free entrance
09:00-15:00
Tues - Fri
The Cathedral in Lund is the most visited church in Sweden with approximately 700,000 visitors
yearly. Saint Peter cloister church ,
or just the Cloister Church as it is usually called, is, apart from the Cathedral, the only
one of the mediaeval churches that still exists today, and most of those visiting Lund often
miss to visit this small church. All the other churches in Lund were destroyed after the
reformation in Denmark 1536. It is a small but beautiful and historical interesting building,
and many people in Lund consider the Cloister Church to be Lund's most beautiful church.
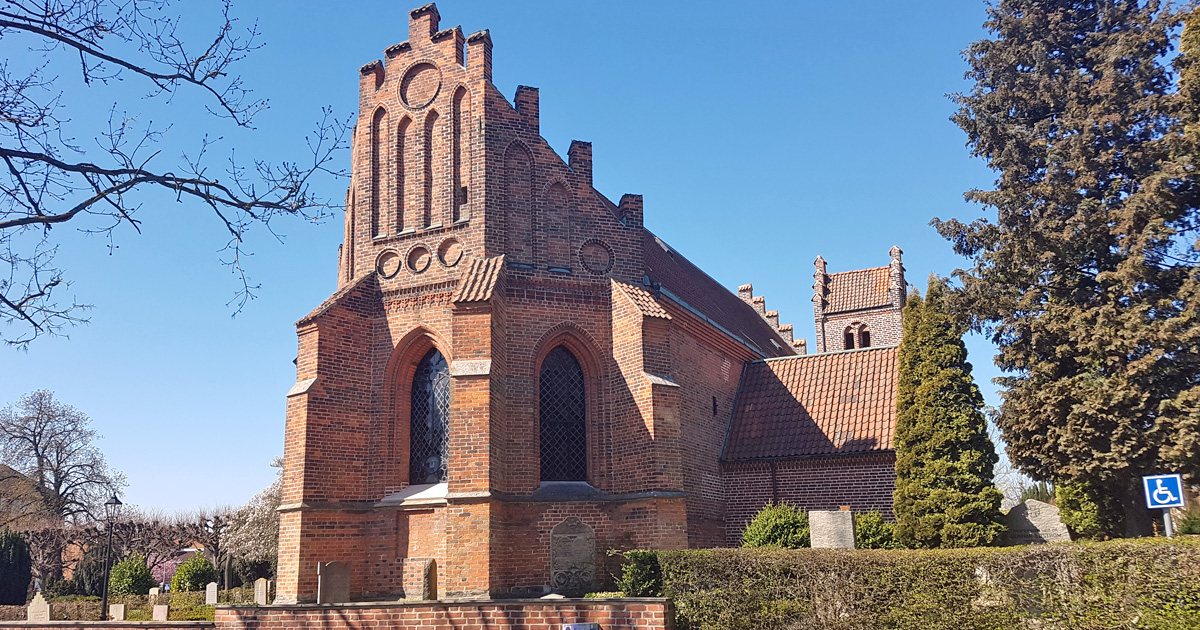
The Cloister church was built in the mid-12th century in a Romanesque style as a cloister for Benedictine nuns. In the early 14th century, it was rebuilt in a Gothic style with bricks. The church is the only remaining parts of Saint Mary and Saint Peter's monastery. Over the year hundreds, it has been restored many times, so today only the walls remain of the 14th century church. However, there are several traces left from the time when the church was a monastery and here, we tell about what to look for to see them.
Saint Mary and Saint Peter's Cloister in Lund
During the Mediaeval, the Cloister church was a convent for Benedictine nuns. The official Latin name of the cloister was Monasterium Sanctae Mariac et Sancti Petri Lundis, which means Saint Mary and Saint Peter's Monastery in Lund. Later it began to be called Saint Peter's Monastery, which is also the official name of the parish nowadays.
The nun monastery was founded in the mid-12th century on the initiative of Lund's Archbishop at that time. In connection with the foundation of the monastery, a church was built in Romanesque style with a chancel and apse. The present brick church is half rested on the original church walls. Inside the entrance there is a stone with ornamentation that is dated to the mid-12th century, and probably originates from the first church.
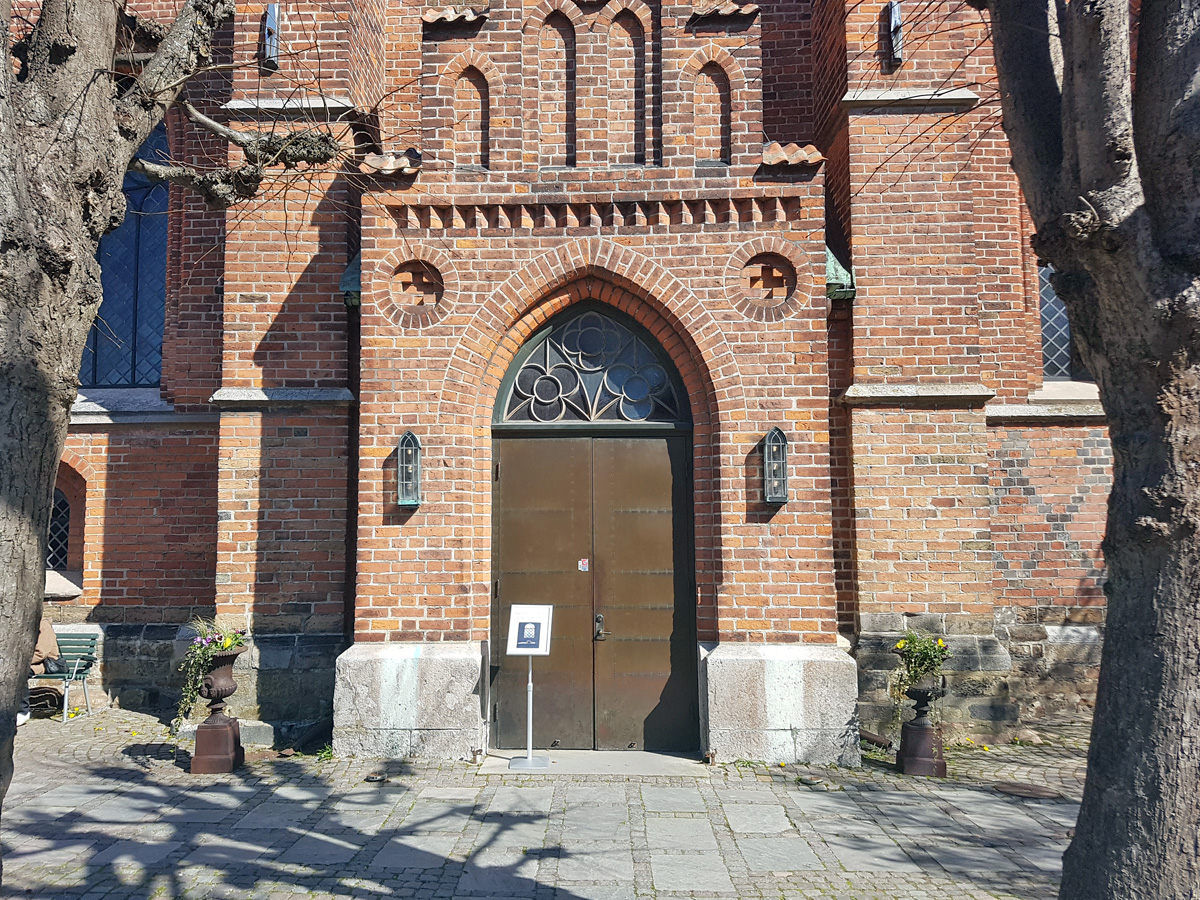
|
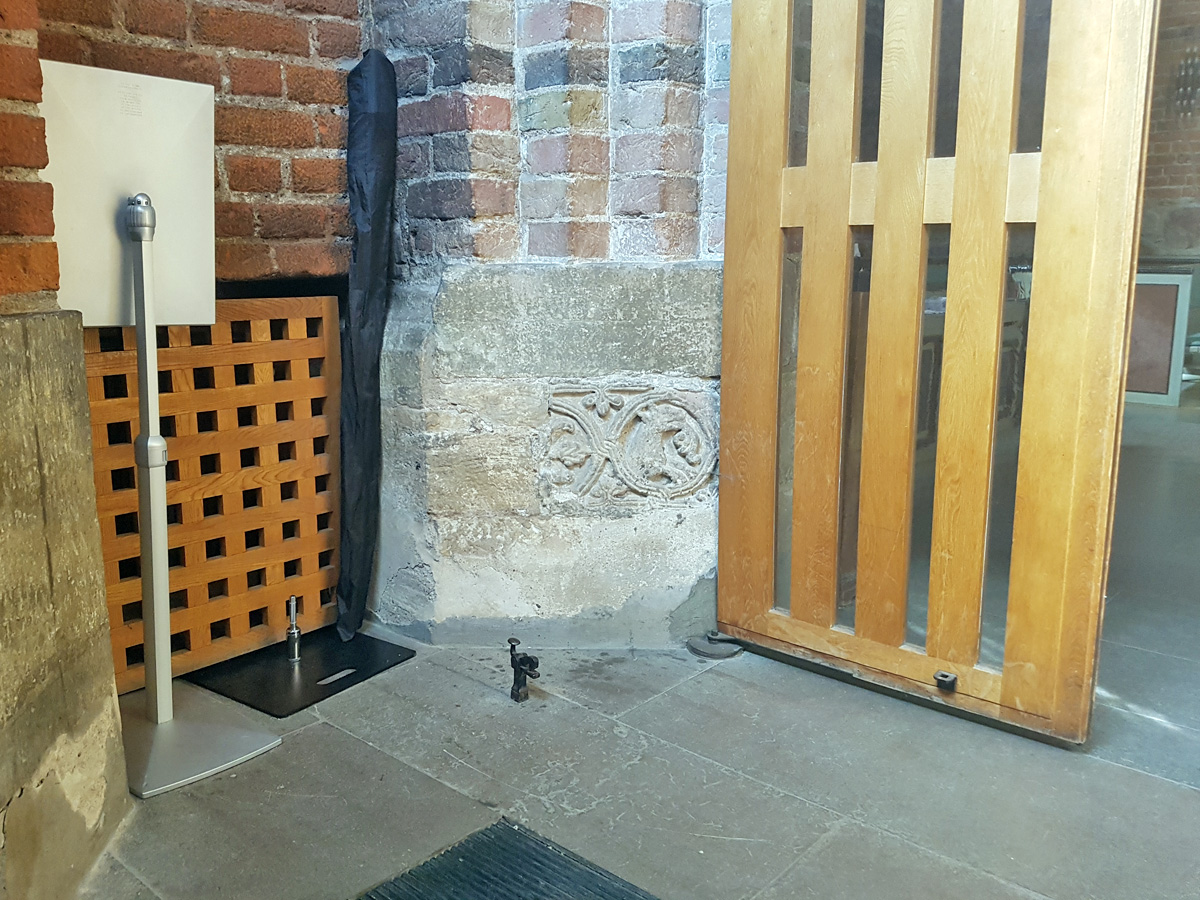
|
| Just inside the entrance there is a stone covered with ornamentation, this stone probably originates from the first Romanesque 12th century church. | |
The nuns in Saint Mary and Saint Peter's Cloister
There were twelve nuns in the convent, as well as lay sisters and lay brothers who took care of the everyday duties. The director was called abbess in convents for nuns and the nun who was her closest assistant is called prioress. However, there was no abbess in the Monastery of Saint Mary and Saint Peter, as it was under the authority of the Convent of All Saints and the abbot there. Therefore, it was instead the prioress who was responsible for the spiritual leadership. As most of the mediaeval churches and monasteries, the All-Saints Monastery exists no more. Only a few stones of the ruin remain, and a memorial at the location.
It is known that the first prioress was named Christina and some of the earliest nuns were named Trugundis, Gunloch, Topa, Gunnildis, Ida, Thora, Gudne, Wifridis, Reinburgis, Brigida and Alwigis. The nuns were unmarried women, and often of noble birth.
The Cloister had a male prior, who was the abbot's closest assistant in monasteries for monks, and he was a priest and was appointed by the archbishop. He was responsible for the external secular affairs, such as managing the land in the countryside, presided the mass in the cloister church, and received the nuns' confessions. Adjacent to the northern monastery building, the prior's courtyard with stables, cowsheds, threshing barn and other buildings and a residential building of bricks were located.
The Gothic Monastery church from the 14th century
In the early 14th century, the original cloister church was considered too small and was therefore replaced with a new church built in Gothic style with bricks. At the same time, three cloister buildings were built on the north side of the church with a cross aisle running along the buildings around an open inner courtyard. Those buildings replaced older Romanesque monastery buildings. The area on the south side of the church was used as a cemetery and during excavations in the 20th century, 55 graves there had been investigated.
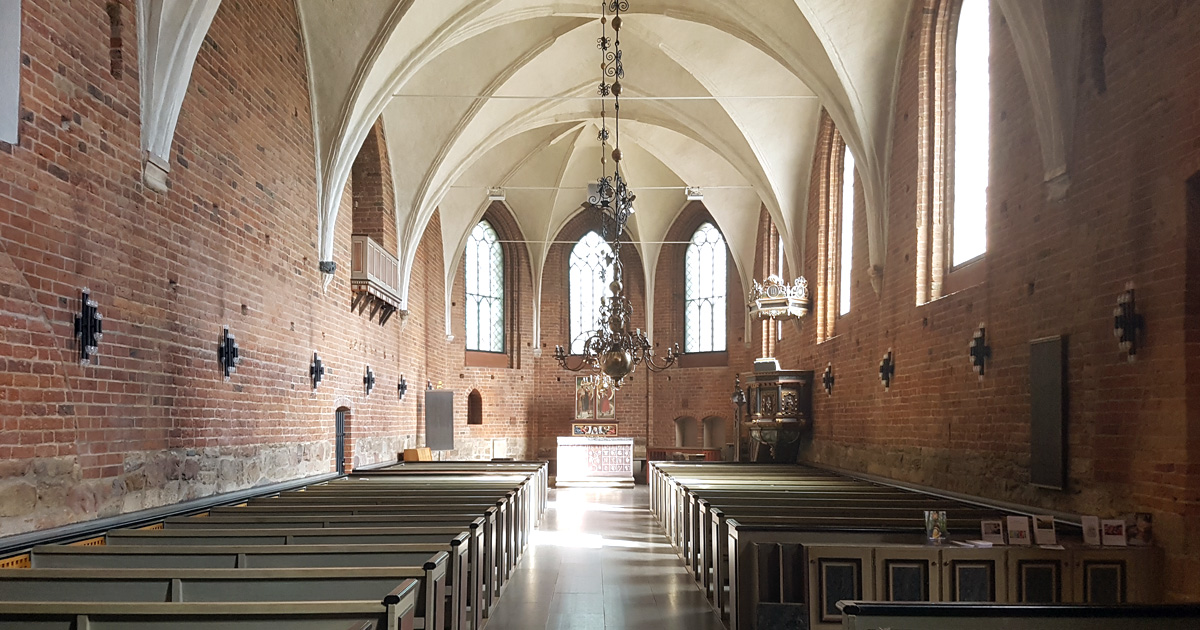 The beautiful longhouse in the Gothic Cloister church from the 12th century.
The beautiful longhouse in the Gothic Cloister church from the 12th century.
About 100 meters northwest of the Cloister Church, a medieval brick kiln was found during an archaeological investigation in 1999. It was probably built in the early 14th century when the Cloister Church was rebuilt and used to manufacture bricks for the new Church and Cloister buildings. The brick kiln was also built of brick and had three fire chutes where the bricks to be burned were stacked. The stacking surfaces had different widths for the different types of bricks that were to be burned. The brick kiln was repaired several times, and the last burning was done in the second half of the 1600th century, so it was used for more than 200 years. Nowadays, there are no traces left of the brick kiln.
The Cloister church was located just inside the mediaeval city wall. When the church was rebuilt in the early 14th century, the city wall was too close to where the western wing was to be located and could affect the building's stability. Therefore, the moat was filled, and a new one was dug a bit further to the west to reduce the risk of damage.
The current Cloister church has a floor plan that remains of the Grey Friars Monastery church, which was built at Klostergatan (Cloister street) in the 1270s. As all other mediaeval Cloisters, The Grey Friars Monastery and its Monastery church no longer exist. The current Cloister church is about the same length but slightly wider than the original church. The cross aisle around the inner courtyard had two floors with entrances to the church from both. Two sections of the cross aisle with its cross vault remain today in the lower part of the tower. One of those sections is used as a Saint Mary's Chapel nowadays. In the two sections, you can still see the cross vaults that were in the ceiling of the cross aisle that surrounded the entire courtyard.
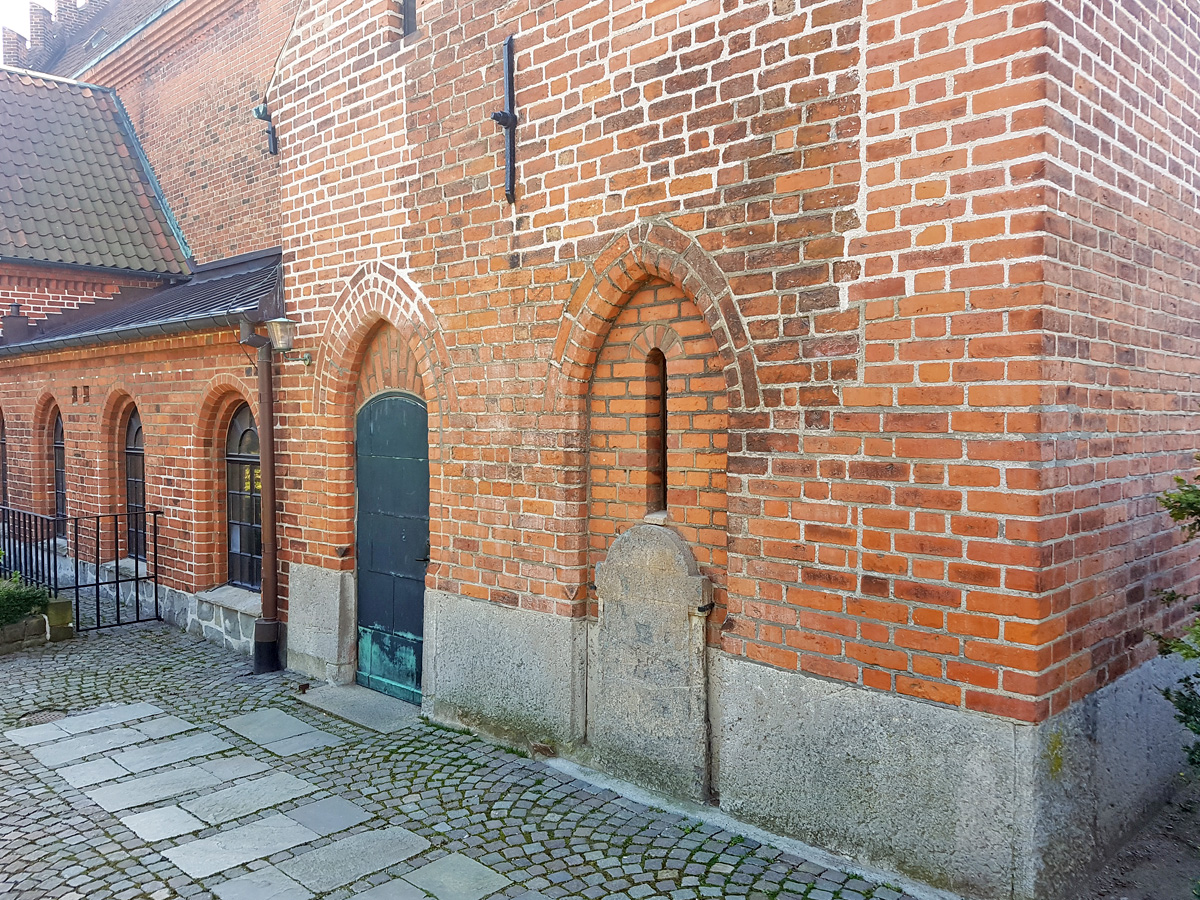
|
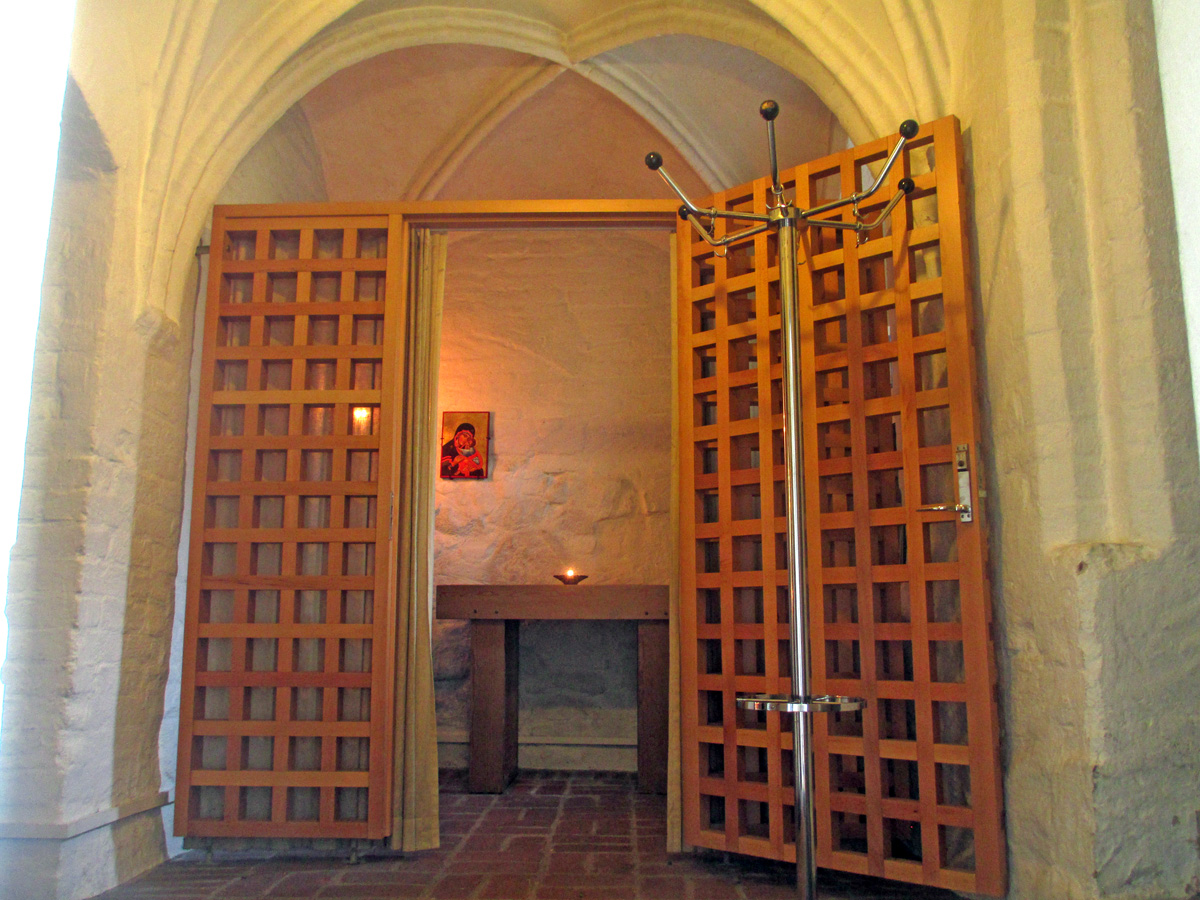
|
| Two preserved sections of the cross aisle that surrounded the courtyard. | Saint Mary's Chapel in the Cloister church with cross vault in one of the two preserved sections of the aisle. |
The Cloister church became a parish for the inhabitants from the western parts of Lund, and it is mentioned in 1424 as the church for Nun parish. The south portal is original and was the entrance for parishioners in the same way as it is the public entrance today. As long as the church also was a Cloister church, it was divided into separate sections for the nuns and parishioners during the services. Where the pipe organ is today, was a gallery where the nuns had their seats during the services, while the parishioners had their seats down on the floor in the longhouse. However, the gallery was much longer and extended further out than the pipe organ gallery nowadays.
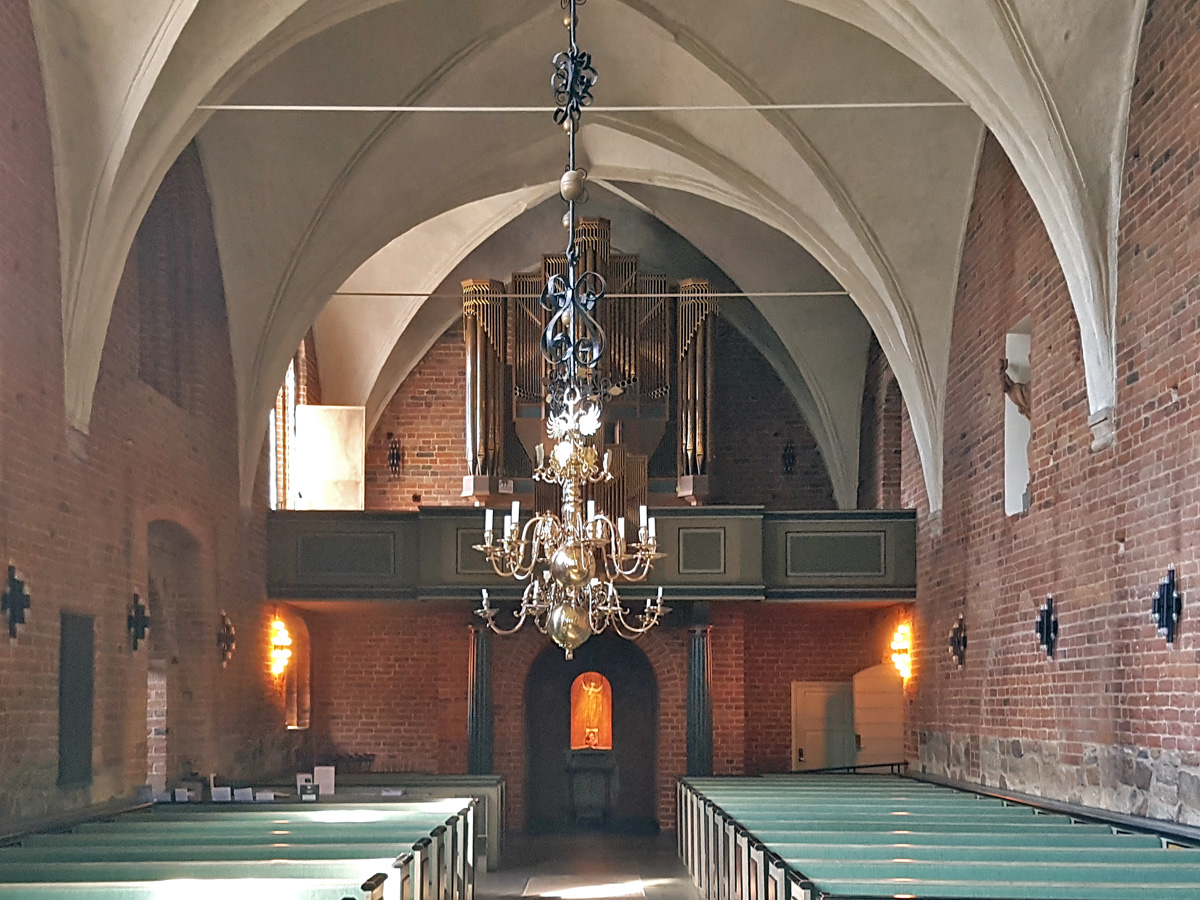
|

|
| The nuns had their seats where the organ is now. | The prioress had her place on the balcony at the north wall. |
The gallery where the nuns had their seats rested on six arched brick vaults supported by three pillars in the central axis of the church. The gallery was demolished in 1810 but you can still see traces of the brick vaults on the walls. Until the church was restored in 1971, there were also marks on the floor where the foundations of the three pillars were standing. The cross vaults seen in the ceiling of the current church give a good view of how the cross vaults may have looked.
 Traces of one of the brick vaults that carried the nuns' gallery.
Traces of one of the brick vaults that carried the nuns' gallery.
The nuns entered their gallery through a door at the second floor of the cloister building. The door has been enclosed since long ago, but there are traces of it that can be seen on the outside wall, at the west side of the church tower.
 Traces of a door at the outside of the church tower.
Up on the north wall inside the church there is a balcony which was the prioress's place
during the services. The entrance to the balcony was on the second floor of the cross aisle.
Traces of a door at the outside of the church tower.
Up on the north wall inside the church there is a balcony which was the prioress's place
during the services. The entrance to the balcony was on the second floor of the cross aisle.
In Mediaeval times the cloister was rich with extensive estates in both towns and the countryside. Written sources tell of the leasehold, that the monastery received from the estates. Not only money, but the cloister also received products for their households such as beer, grain, butter, herring and other fish, salt, pork, peas, beans, onions, and sheep's cheese.
The Closter church after the reformation
The last Catholic priest, named Petrus Olavi Hallandus, also became the first evangelical priest. He was vicar from 1515 until his death 1546. On October 30, 1536, the Danish king Christian III decided that the Danish church should follow the Lutheran doctrine, and the Reformation was completed. All Catholic monasteries were forced to close, and their properties were confiscated to the crown.
However, the nuns in Saint Mary's and Saint Peter's Cloister were given permission to stay in the community for the rest of their lives. The reason was probably that many nuns were daughters from the important noble families in Denmark. The former archbishop, Aage Jepsen Sparre, were given the cloister as a grant in 1537, on the condition that he took care of the nuns and provided for them. He was the director until he died 1541, and then the civil servant Eske Bille took over that responsibility.
Christine Clausdotter Rosenkrantz was the last prioress and she stayed until 1550s. She was the former archbishop Aage Jepsen Sparre's niece. The nuns from Bosjö Cloister also moved to this cloister in 1560. Therefore, the cloister was not closed until the 1580s. In 1606, the cloister buildings were badly deteriorated, and King Christian IV ordered that the Cloister buildings should be demolished, but the priory farm north of the cloister should be renovated. Some material was sent to Öved's Monastery, which had been damaged by fire. The priory farm became a manor during the 1600s.
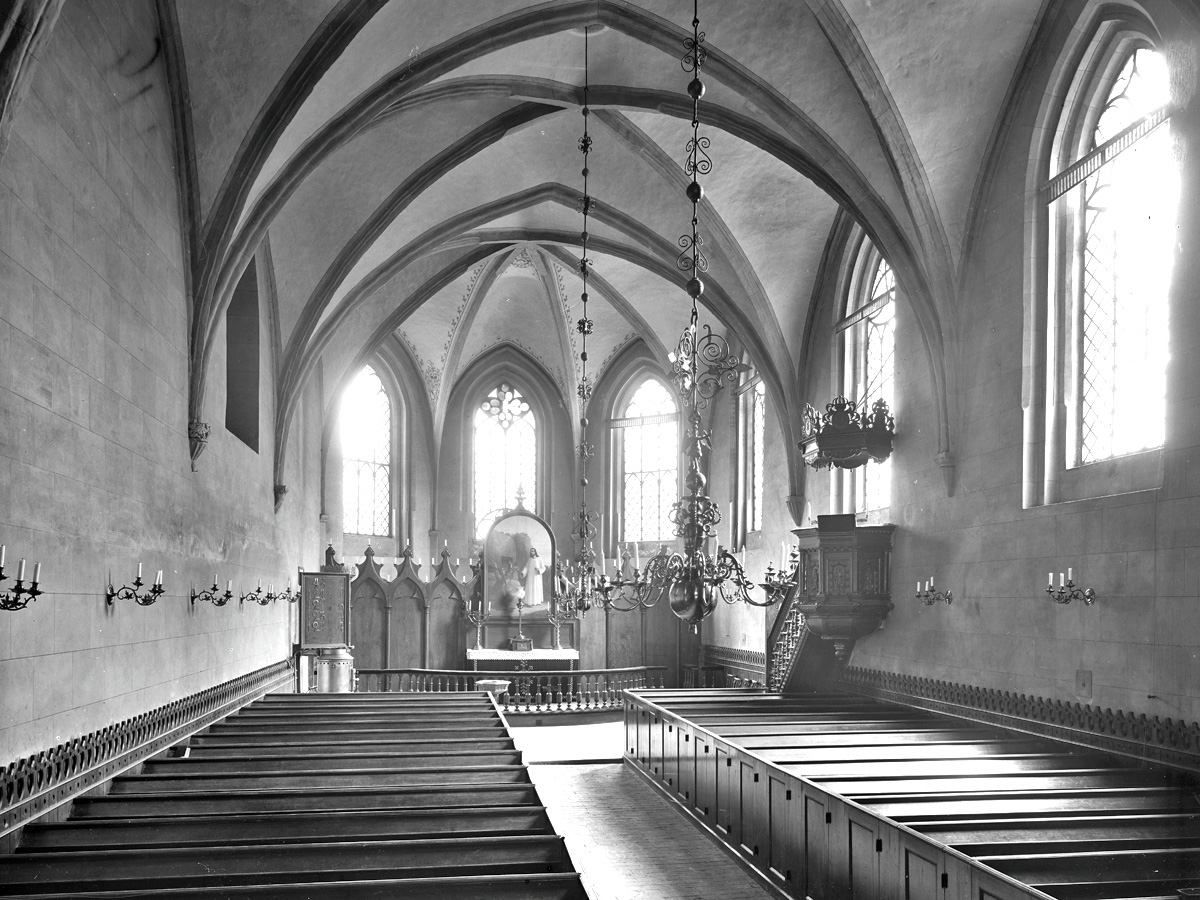 A picture of the Cloister Church taken 1895.
A picture of the Cloister Church taken 1895.
The church was preserved as a parish church for the inhabitants in the immediate area, i.e. Saint Peter's parish and Värpinge village. They would otherwise have been without a church if it had been demolished. The Cloister buildings were taken down completely sometime in the 1660s. None of the original interior designs are left. The altarpiece, which is three-pieced, was made in Cologne in the 15th century, and was donated to the church in 1931. The pulpit is from the 1600s, but the old pulpit was used to cover the interior of the new one.
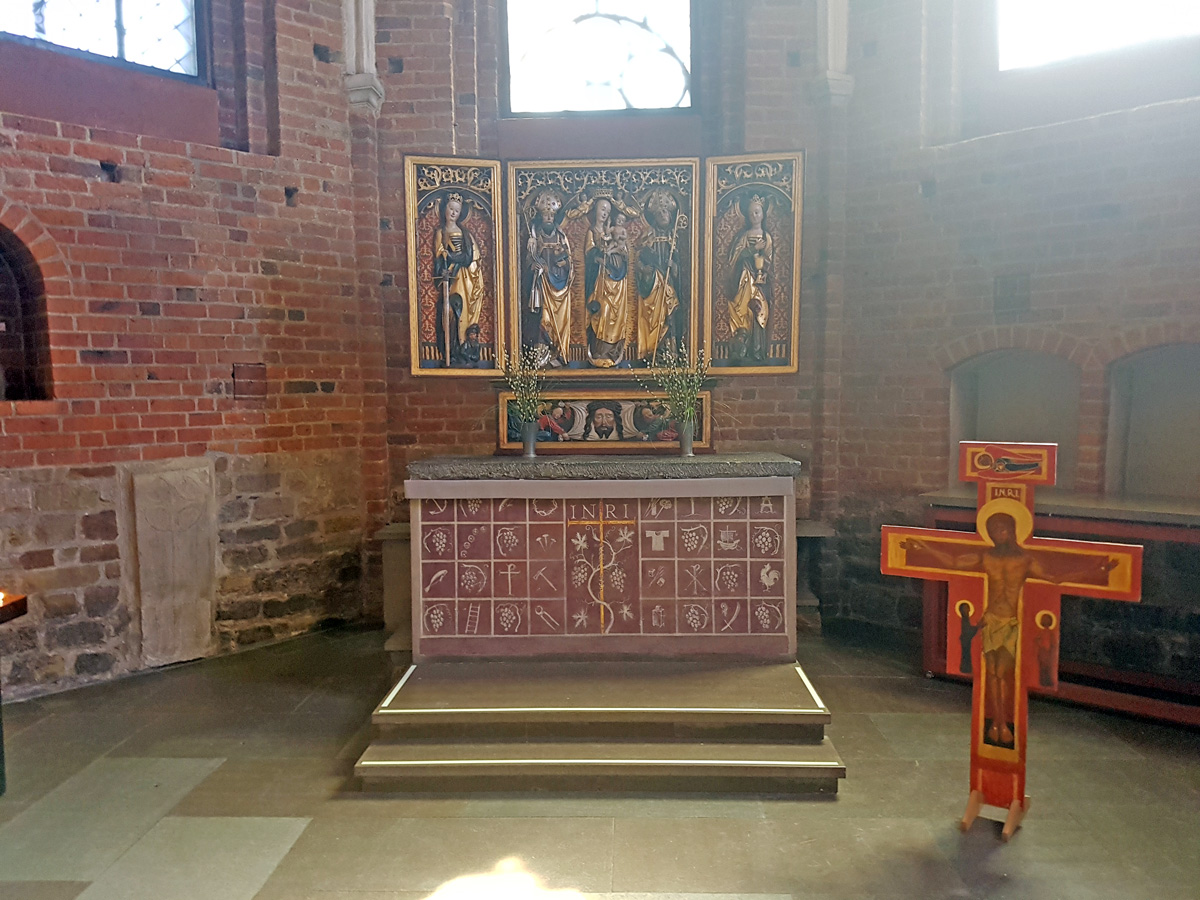
|
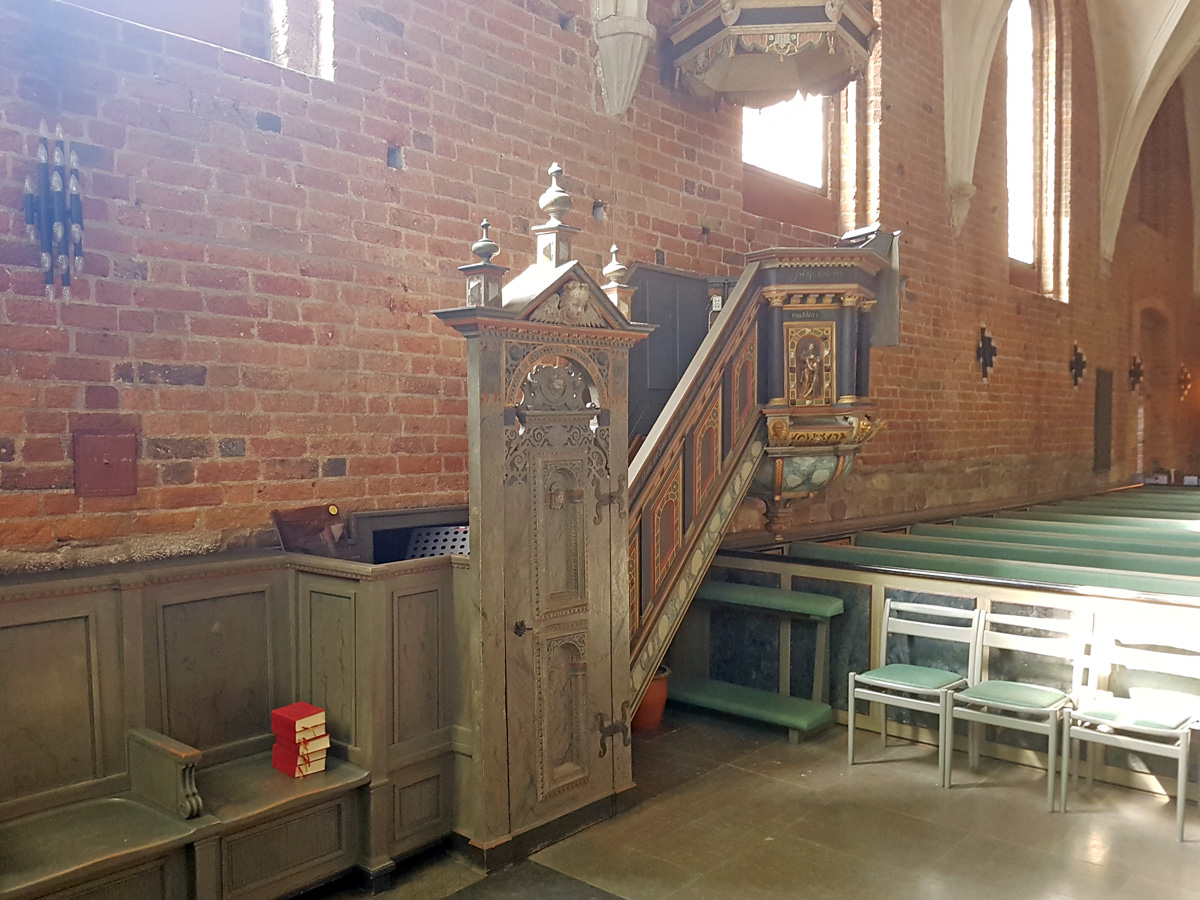
|
| The altar with the altarpiece, made in Cologne in 1931. | The pulpit from the 1700th century. |
The former chandelier was destroyed by soldiers in the war of 1644. The two current chandeliers are made of brass. One was donated to the church in 1669 and the other, which is a bit larger, was donated in 1670. The great bell of the church was cast at the end of the 13th century. The smaller bell, that originated from the end of the 14th century, has been replaced because it cracked in 1906.
The Cloister church cemetary
The cemetery around the Cloister Church is also an interesting sight as there are several famous persons buried there. What is now a cemetery on the north side of the church, however, was the interior cloister courtyard which was surrounded by a cross aisle in the Mediaeval times.
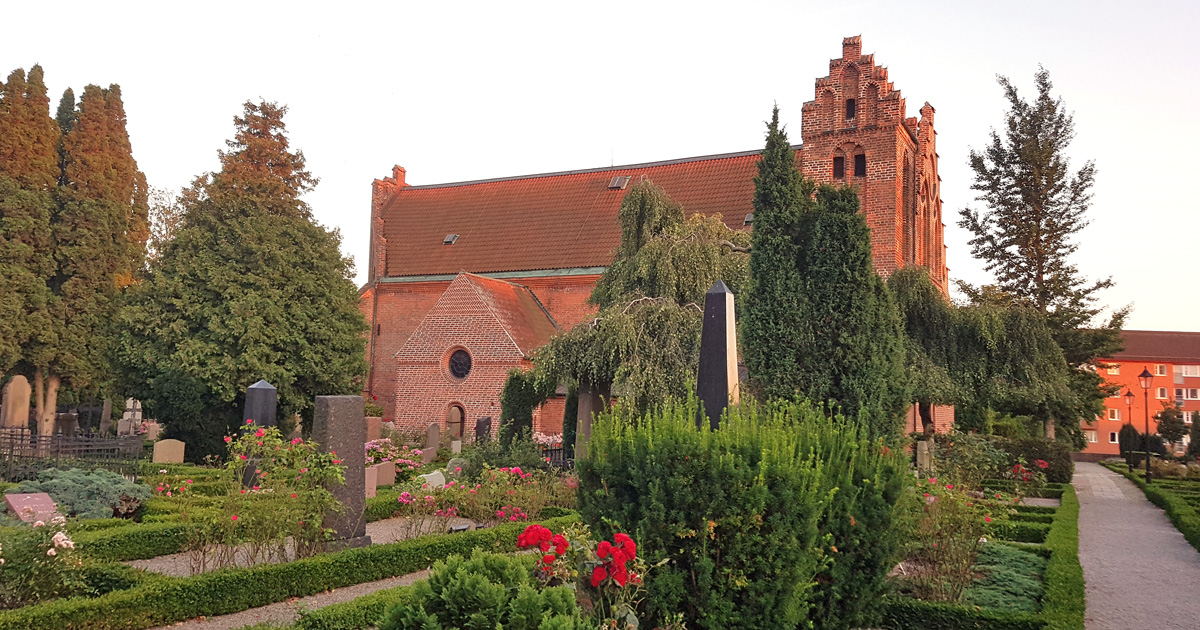 The north side of the Cloister Church cemetery where the cloister courtyard, surrounded by an
inner cross aisle, was in the Mediaeval.
The north side of the Cloister Church cemetery where the cloister courtyard, surrounded by an
inner cross aisle, was in the Mediaeval.
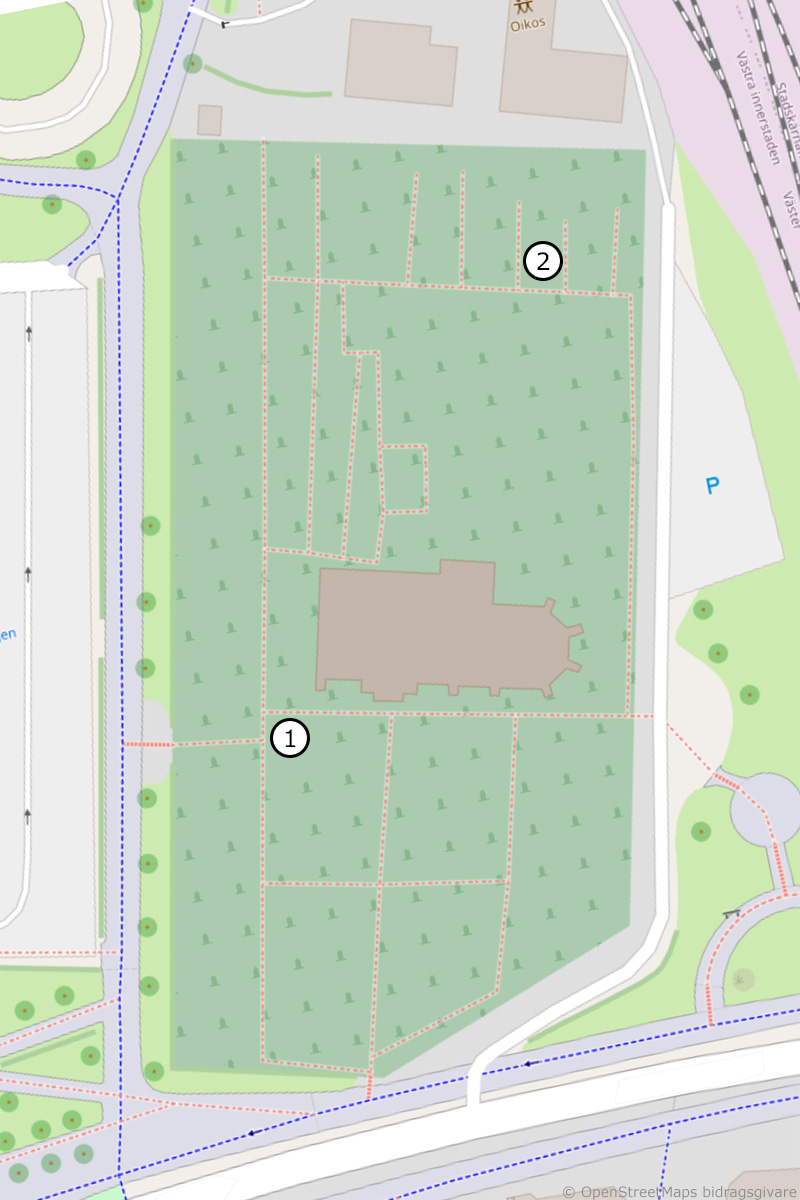 Some interesting graves at the cemetery.
One of the interesting persons buried here at the cemetery is a former archbishop, Olof Sundby
(1). On 19 June 1976, he was the officiant when the Swedish King Carl XVI Gustaf and
Silvia Sommerlath, the Swedish Queen, were married.
Some interesting graves at the cemetery.
One of the interesting persons buried here at the cemetery is a former archbishop, Olof Sundby
(1). On 19 June 1976, he was the officiant when the Swedish King Carl XVI Gustaf and
Silvia Sommerlath, the Swedish Queen, were married.
Another fascinating grave at the cemetery is the one where the mythical circus princess Elvira Madigan's stepfather John Adalbert Madigan is buried (2). He was born in North America on August 12, 1850. In the grave Elvira Madigan's mother, grandmother and little sister is also buried.

|
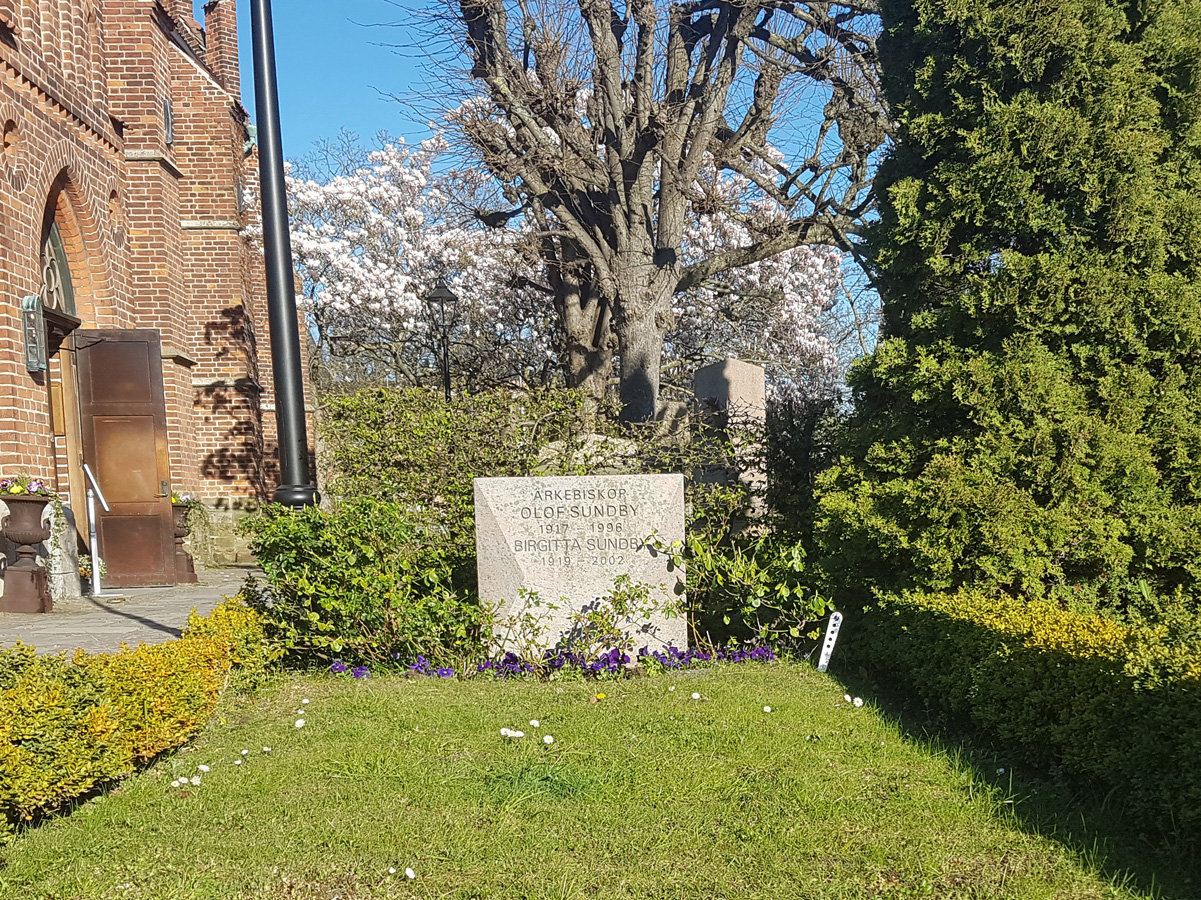
|
| In this grave, the stepfather of the circus princess Elvira Madigan, John Adalbert Madigan, is buried. Supposedly, also her mother, grandmother, and younger half-sister are all buried in this grave. | Here is the grave where the former Swedish archbishop Olof Sundby and his wife are buried. He was the officiant when the present Swedish king Carl XVI Gustaf married queen Silvia in 1976. |
![[Bild]](/common/img/default.png)